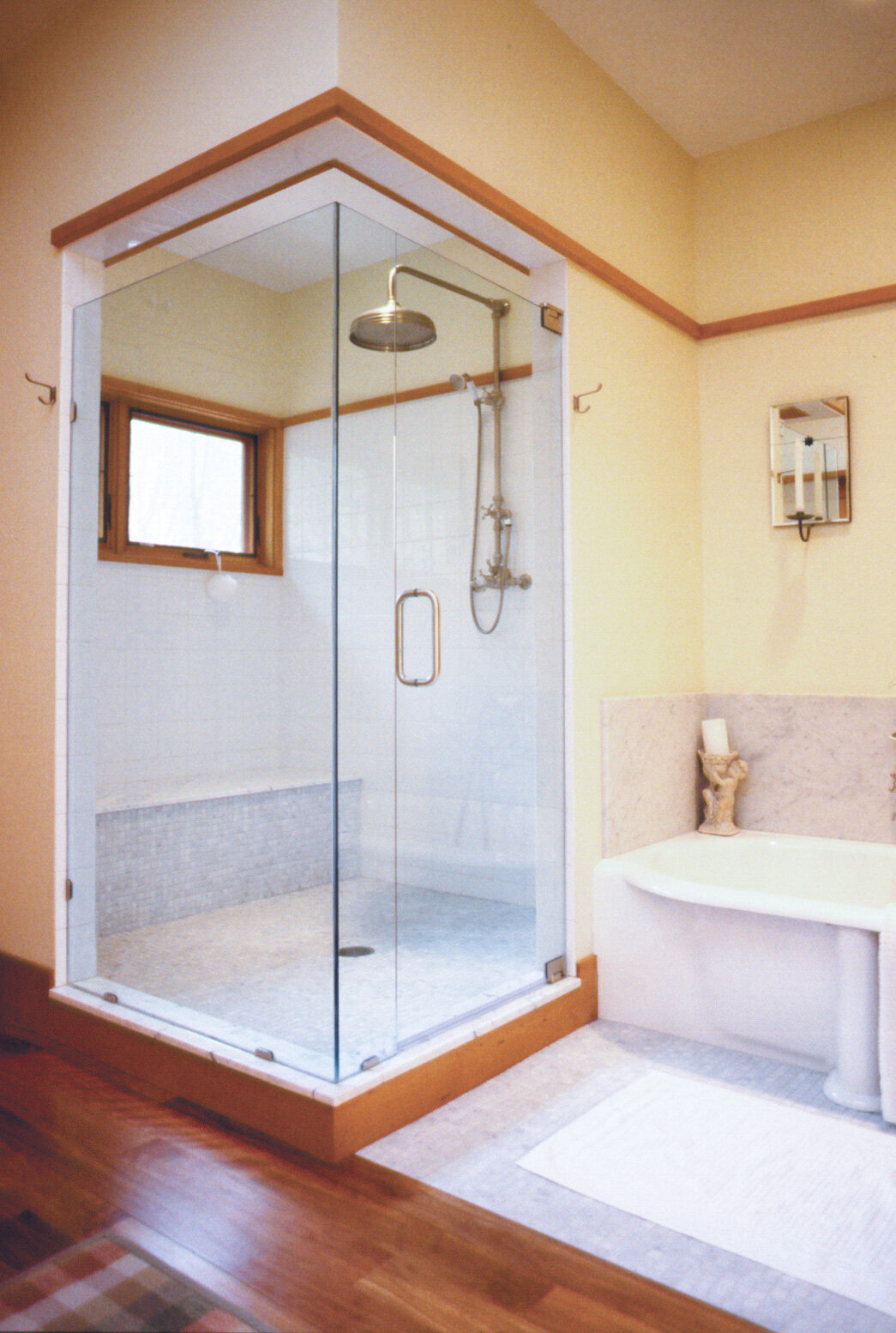Berkshire Lake Home
Western Massachusetts
This steeply sloped site overlooks a freshwater lake in the Berkshires with neighboring houses near on both sides. The clients, a couple with grown children located throughout New England, wanted a second home for their extended family gatherings.
Our solution was to design an “upside down” house, with the primary living spaces and a master suite on the top floor, together with an all-season screened porch that captures views to the lake on one side and opens to a more intimate terrace on the other. This large porch doubles the living area for entertaining and provides access to a private guest suite located at the opposite end. This book-ended porch arrangement minimizes exposure to the neighbors on each side. The lower level acts like a plinth, emerging from the sloping grade, and contains two additional guest bedrooms, a home office/media room, garage and utility space.
The exterior is clad in rustic red cedar and stucco. The interior features red birch and slate flooring, pigmented and waxed plaster walls, fir windows, trim and built in cabinetry.












