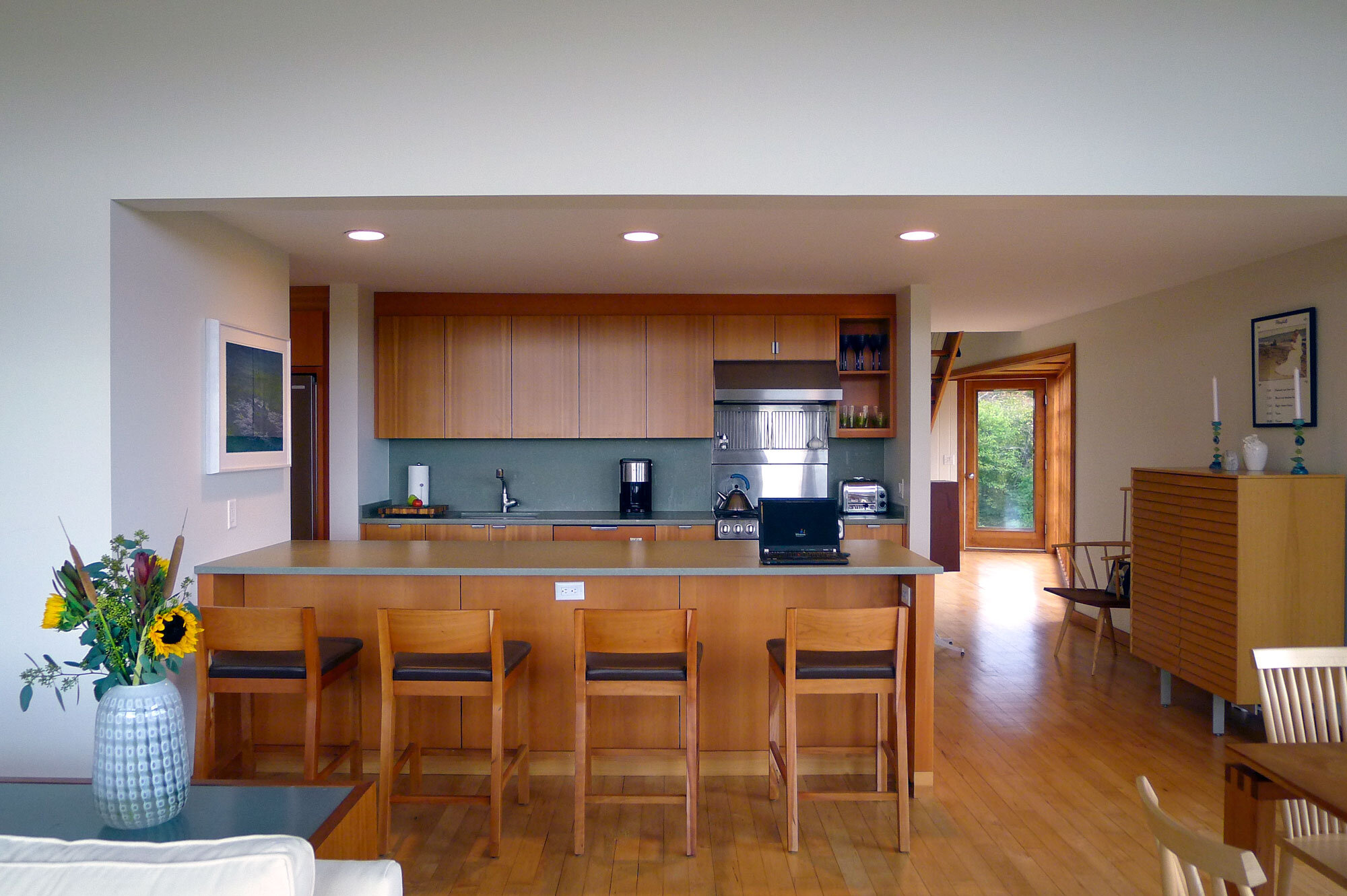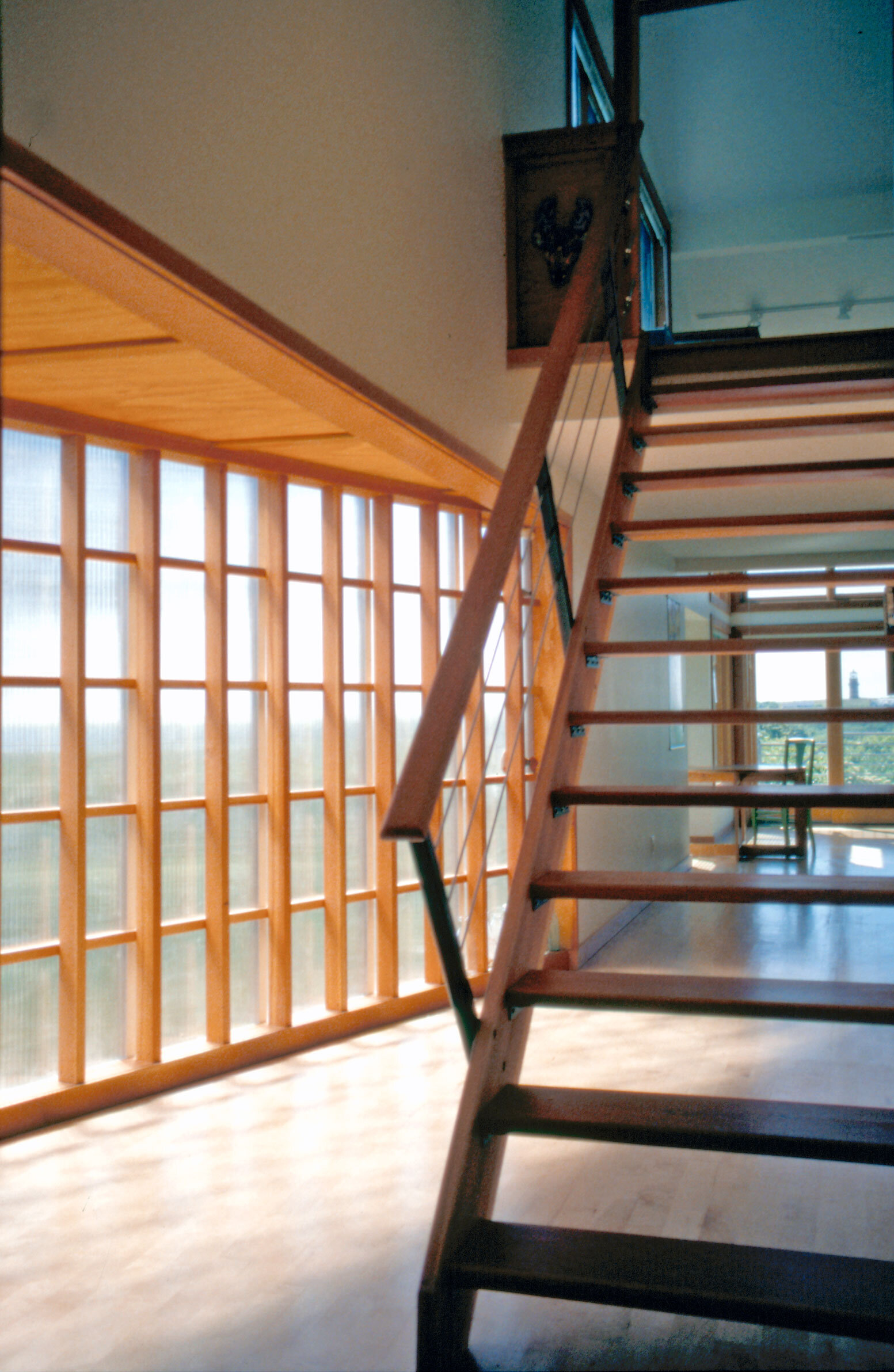Martha’s Vineyard Residence
Martha’s Vineyard, Massachusetts
This project began as a 1500 square foot residence for a young couple, built on a lovely three-acre site overlooking the western tip of the island. A decade later, TDG was asked by the second owners of the property to design an expansion in the spirit of the original home.
The initial program called for a modest 2 bedroom, 2 bath residence to be built within tight setback and budgetary constraints. The first floor houses a living/dining/kitchen space that capitalizes on views to the southwest and receives a prevailing breeze through large corner windows. An angled entry wall of greenhouse glass breaks away from the main body of the house to provide increased natural light and a compact stair to a mezzanine bedroom suite.
The second phase includes an expansion of the living/dining/kitchen space featuring large built-in daybed seating and a fireplace. A two bedroom guest addition is accessed via a new “three season” screened porch which doubles as an outdoor dining space. TDG provided interior design services including some custom designed furnishings.
General Contractor: 41 North Construction
Photography: Timothy Techler














