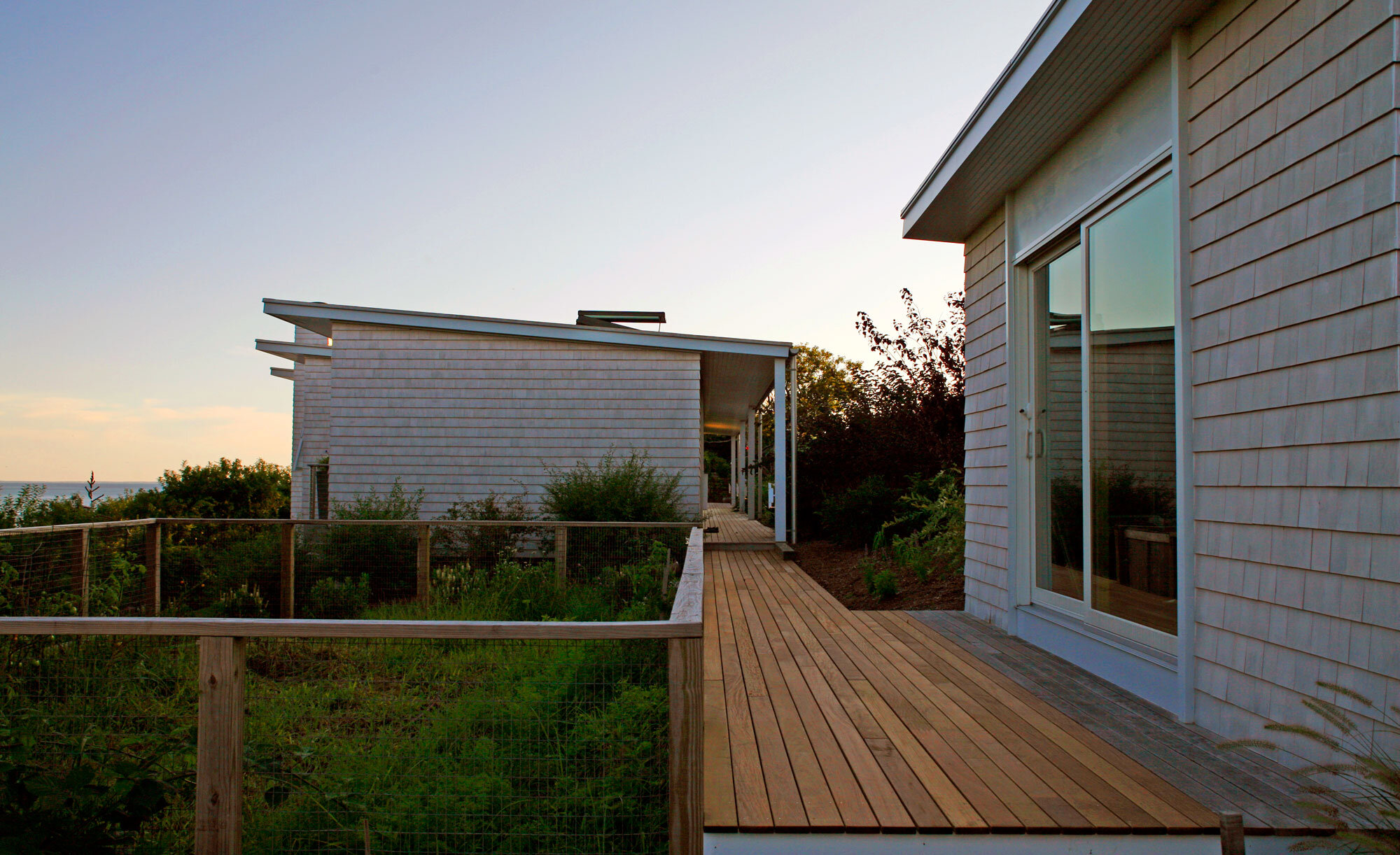Truro Beach House
Truro, Massachusetts
This new 2400 square foot home is perched on a hillside overlooking Cape Cod Bay. Because of strict rules by the Conservation Commission and Planning Board, the new construction had to utilize the existing foundations and infrastructure of a previous home on the site. The clients requested a 3 bedroom, 2.5 bath home with generous outdoor entertaining space.
The design utilizes a linear arrangement of the program, beginning with a primary bedroom and office suite at the east end and ending with living, kitchen and dining spaces to the west. All spaces feature small decks opening toward the downhill side and various terraces on the uphill side. Two bedrooms, a bath and mechanical spaces are located on the lower level built into the hillside.
Primary exterior materials include white cedar shingle siding and trim, pre-finished aluminum windows, zinc coated metal roof and bluestone paving. Interior materials feature radiant heated bamboo floors, custom painted cabinets and honed soapstone counters.
General Contractor: Pratt Construction
Photography: Patrick Singleton







