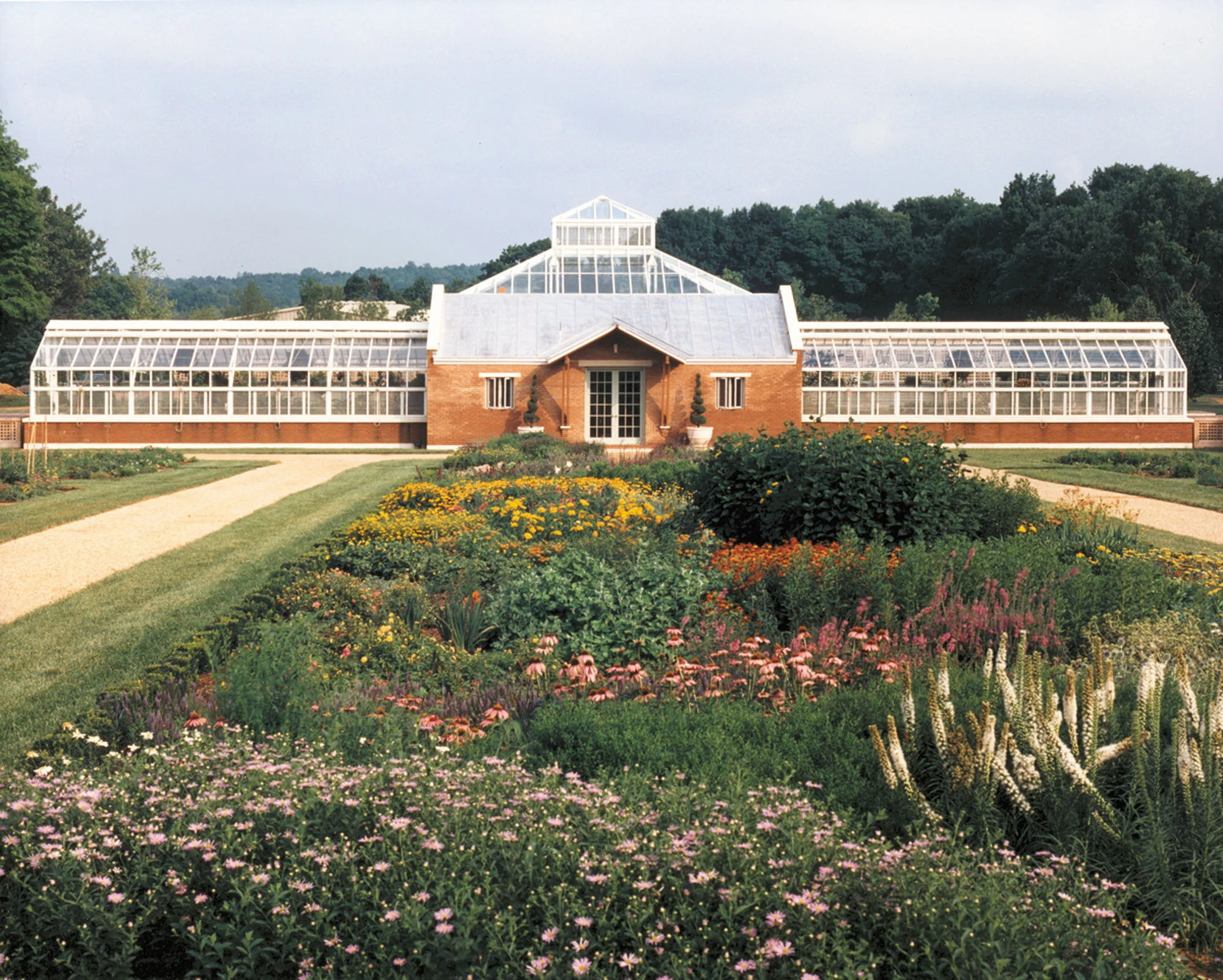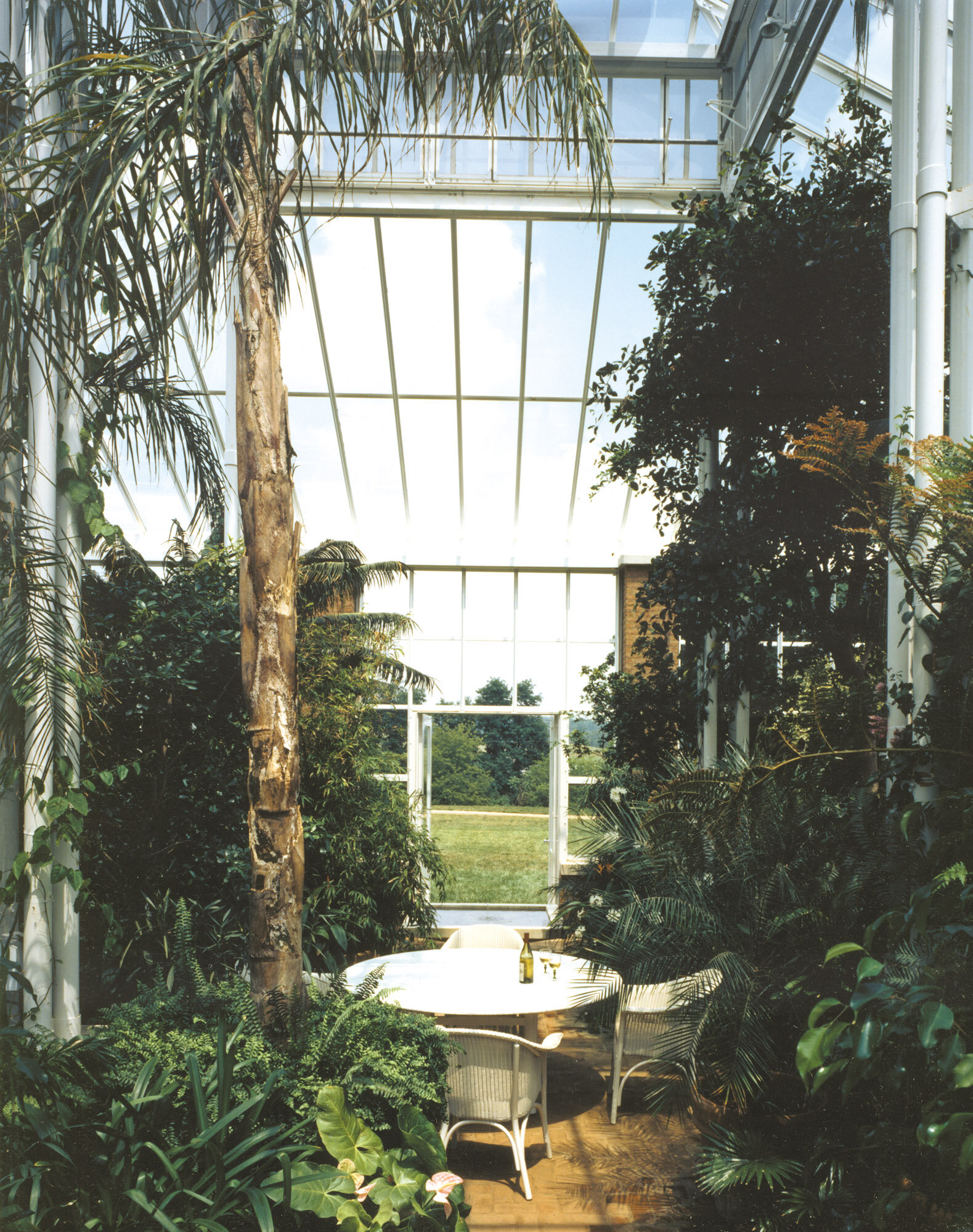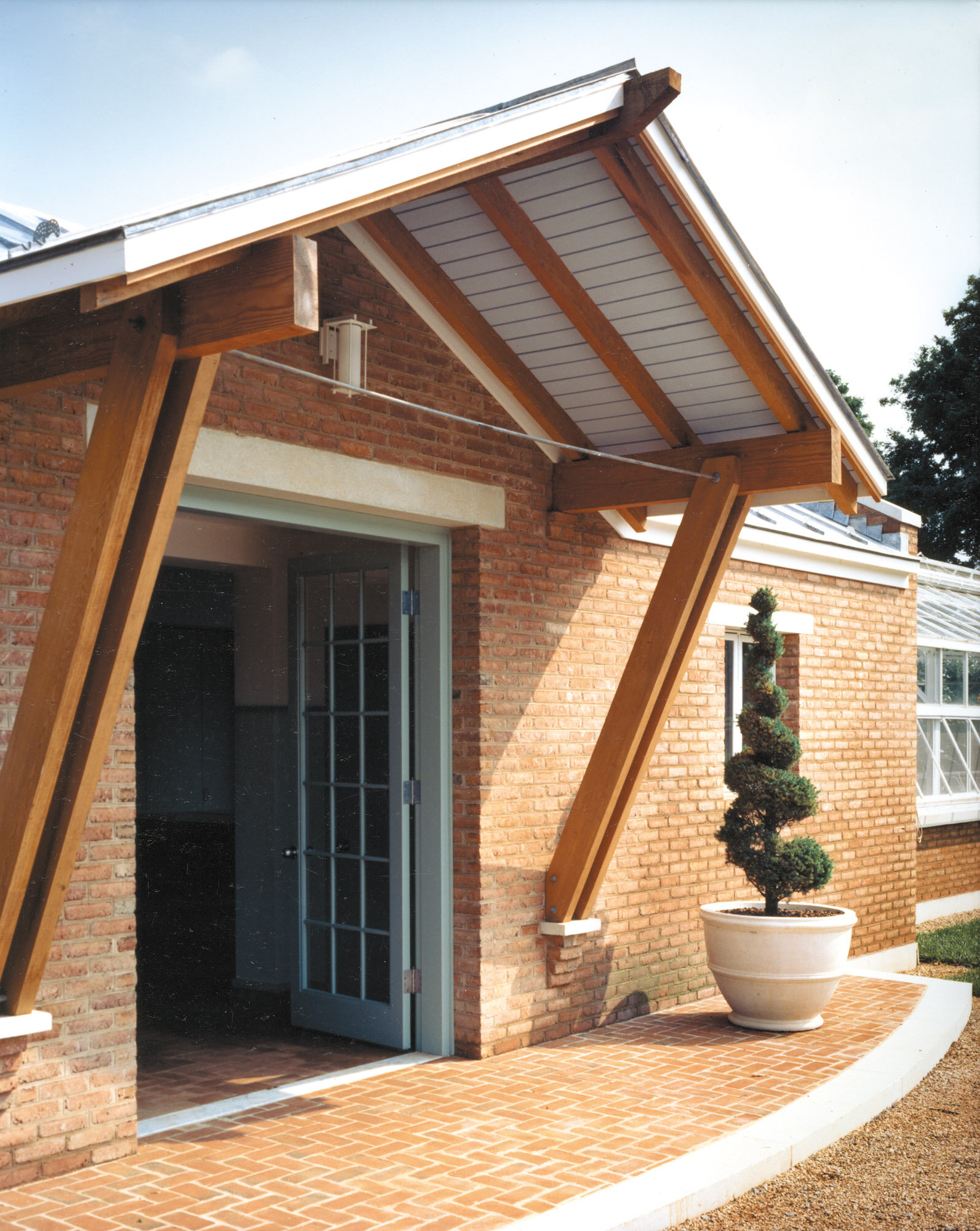Albemarle Conservatory and Home Farm
Charlottesville, Virginia
The Albemarle Conservatory is located within a blue green valley on an estate south of Charlottesville, Virginia. Our client desired a complex that would combine a large garden, greenhouses and a four-season palm house for entertaining visitors.
The axial scheme is composed of a sequence of generously proportioned spaces, beginning with a formal garden and ending with a lattice-enclosed tennis court. As the centerpiece of the composition, the palm house is filled with tropical and native trees and flowers. A stately grid of regional clay brick columns supports the glass and aluminum skin, framing views of the surrounding Blue Ridge Mountains. The connecting workroom and flanking greenhouses serve to support the garden and grounds.
The Home Farm (phase two-unbuilt) is designed as a small scale farm for the production of goods available at the estate visitor center. The primary buildings in this complex are organized around a working courtyard and designed with reference to traditional farm forms such as a farmhouse, barn and silo. These spaces house a diverse group of farm functions including horse stable & tack room, poultry houses, milking parlor, canning kitchen as well as facilities for the drying and storage of roots and herbs.
The Conservatory & Home Farm form a “farm precinct” within the master plan, accessible to visitors via carriage trails linking the larger estate.
Landscape Architect: Morgan Wheelock, Inc.
General Contractor: R. E. Lee Construction
Photography: Mick Hale

















