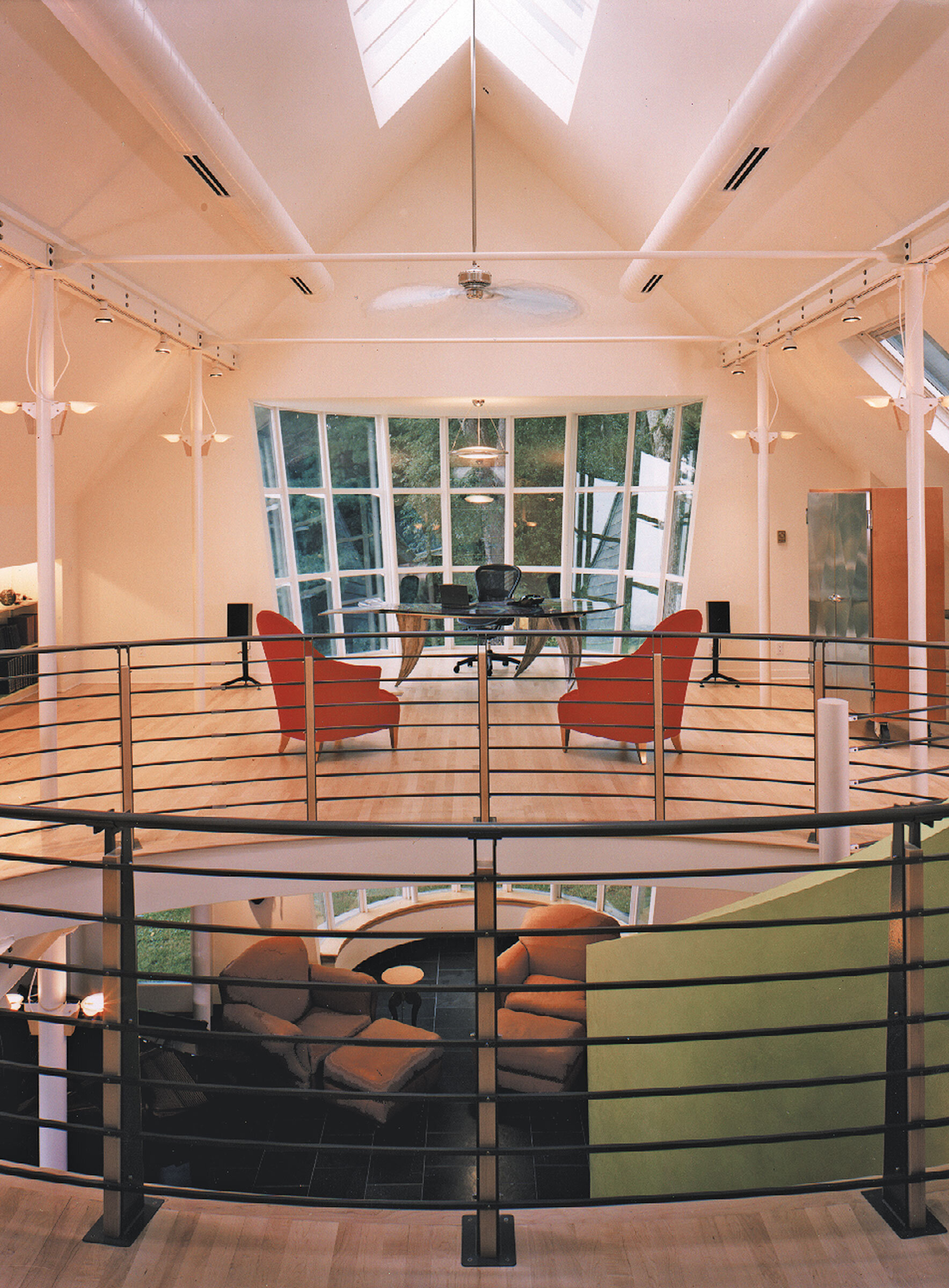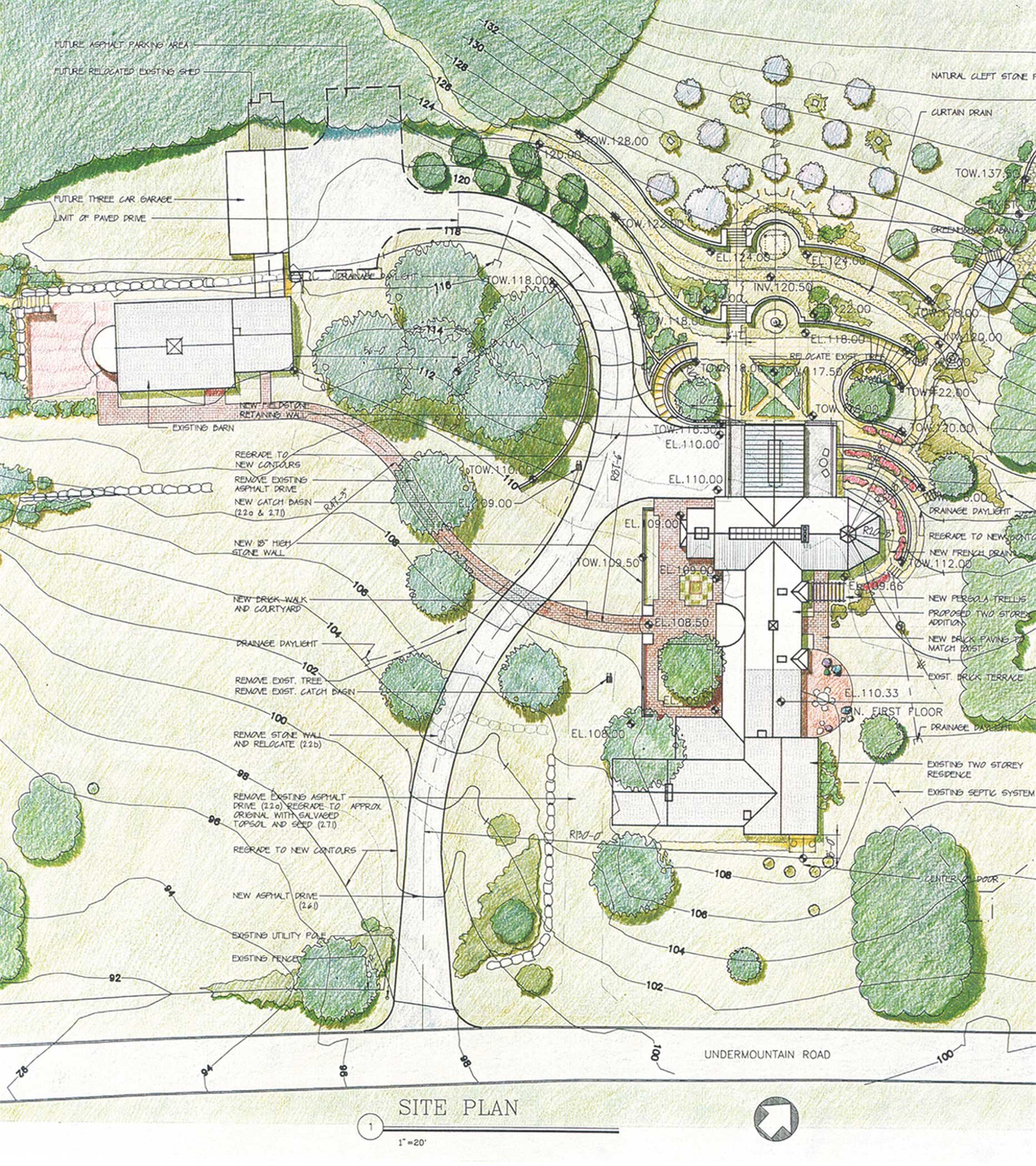Berkshire Estate
Berkshire, Massachusetts
Located on 22 rolling acres at the base of Lenox Mountain, this project comprises a large addition to an 1850s era farmhouse and the conversion of an existing barn into a guest house. The clients desired the new spaces to have a more direct relationship with the landscape while respecting the original historic structure.
The primary design strategy was to expand the house out up the hillside, away from the road, re-grading the landscape into a series of garden terraces. A new, south facing glass entry hall and landscaped brick terrace was created to connect the primary spaces of the addition to those of the existing home. The new addition pivots around a two story living space with a continuous ridge skylight. This space provides copious natural light for the adjacent master suite, home office and music room. A new two car garage was tucked partially into the hillside, serving as the base for a new glass conservatory above.
An existing barn on the estate was renovated to create a clean, modern space for guests, parties, small performances and occasional art exhibits. While picturesque, the barn had significant structural problems. The solution utilizes a flexible, open plan with an exposed steel frame providing a new infrastructure within the building shell. The space receives generous daylight from ridge skylights and through a large oval opening in the mezzanine. Signature sculptural features include a silo-like two story glass bay window and a spiral staircase finished in Venetian plaster.
General Contractor: Quadresign
Photography: Peter Vanderwarker






















