The Fletcher House at Six Moon Hill
Lexington, Massachusetts
In 1947, the young founding partners of The Architects Collaborative (TAC) purchased 20 acres of rural farmland in Lexington, Massachusetts, to establish a new community inspired by their postwar utopian principles.
Originally designed in 1948 by TAC partners Norman and Jean Fletcher, this home exemplifies a mid-20th-century interpretation of the International Style, made famous by their colleague Walter Gropius. The split-level layout features a loft-like space combining living, dining, and kitchen areas with high ceilings and southerly views of the gardens. Generous roof overhangs provide both protection from the elements and an enhanced sense of connection to the surrounding landscape. A centrally located stair links this main living area to a family play space on the lower level and private bedrooms on the upper level.
The Fletchers expanded the house in phases: in 1955, they added two more bedrooms and a studio space connected via a glass bridge; in 1961, they enlarged the kitchen; and in 1973, they introduced a top-floor studio. Over the years, however, the house suffered from system failures and fell into disrepair.
TDG worked with two subsequent owners to restore and enhance this unique structure in phases. The first phase, in 2008, focused on a deep renovation of the original house, while the second, in 2022, introduced a new studio, garage, and screened porch. The primary restoration efforts included replacing the radiant-heated concrete floors, installing insulated glass, removing interim systems and finishes, and insulating the enclosure where possible. A new kitchen and baths were designed in the spirit of the original. Like many homes of this era, the project required a thoughtful balance—respecting the home’s original ethos and character while creatively addressing modern technical and energy challenges.
Archival documents from the MIT Museum were consulted throughout the process.
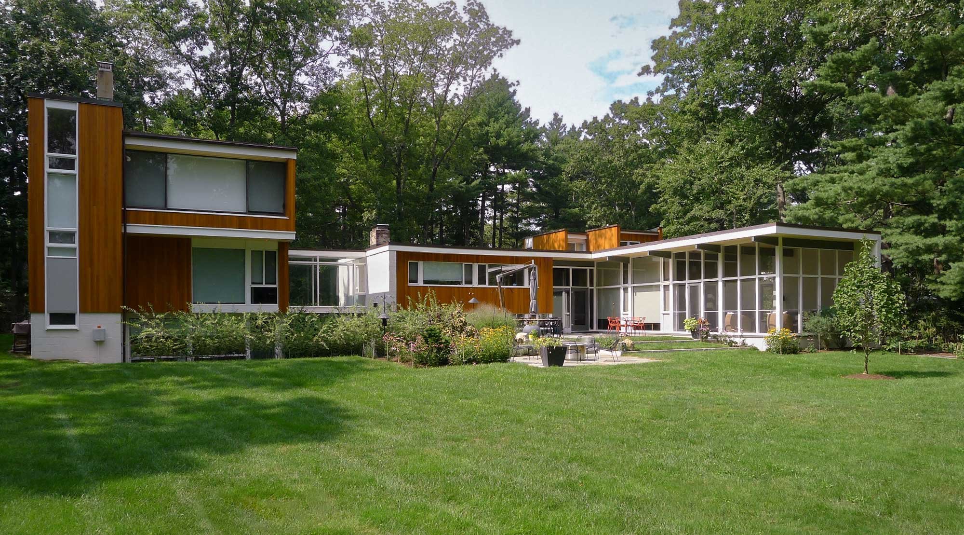





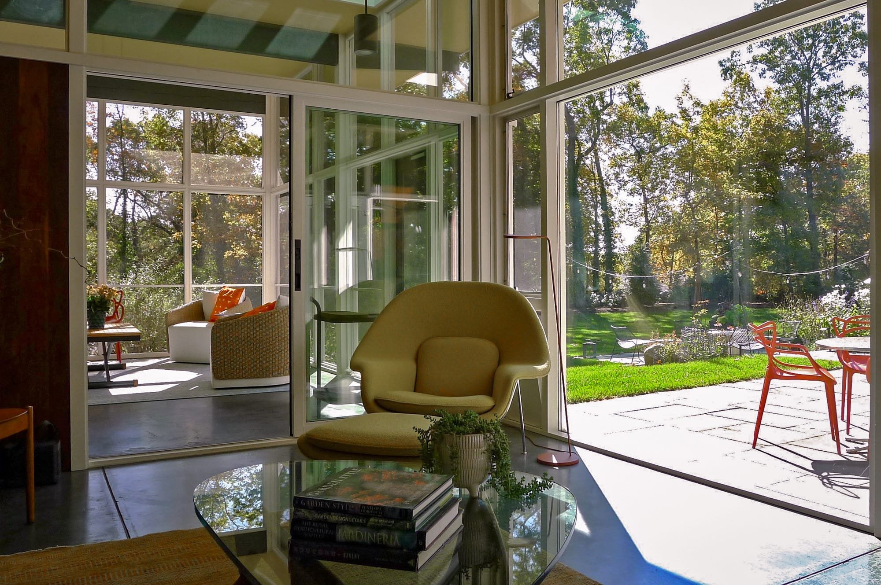
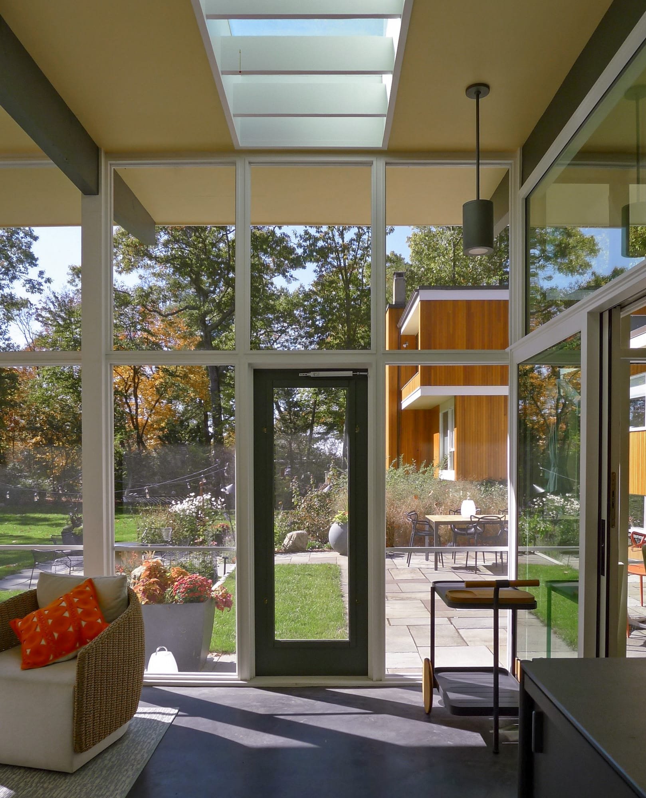

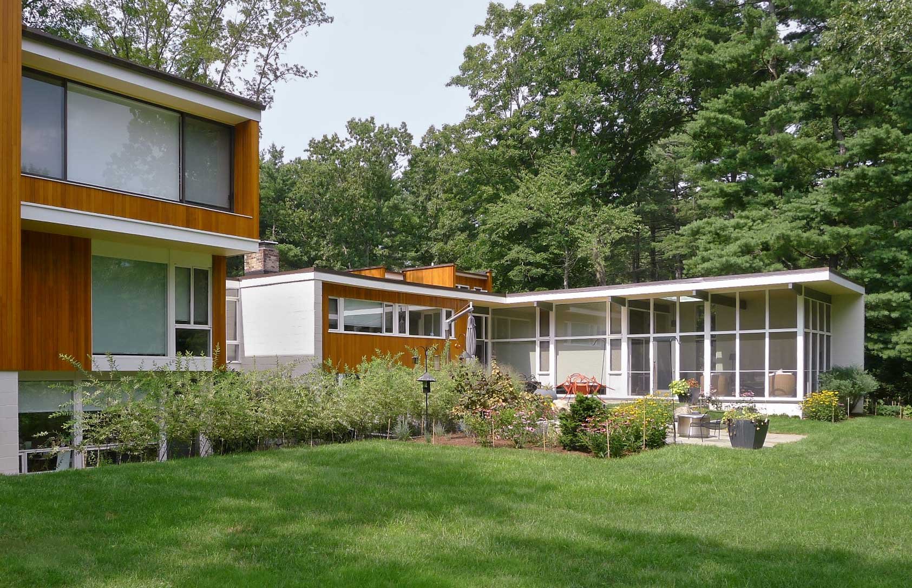
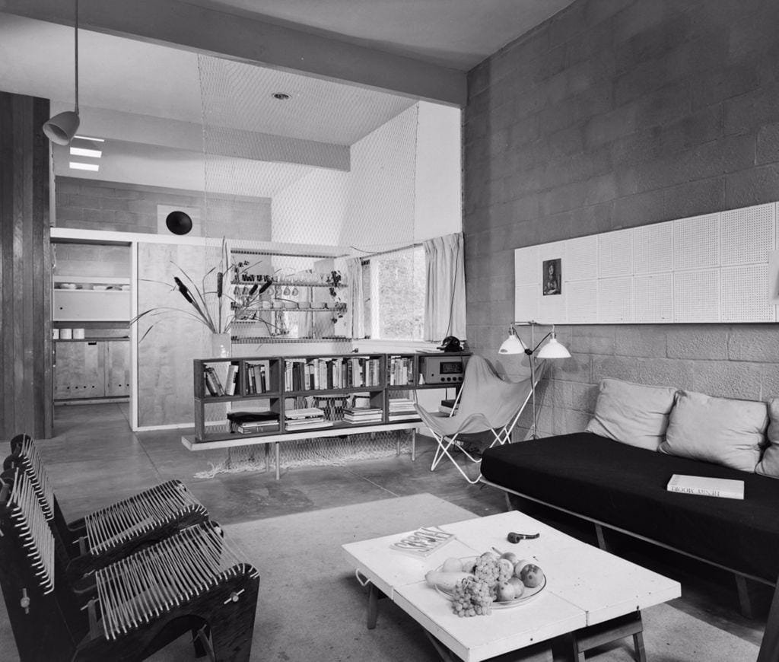
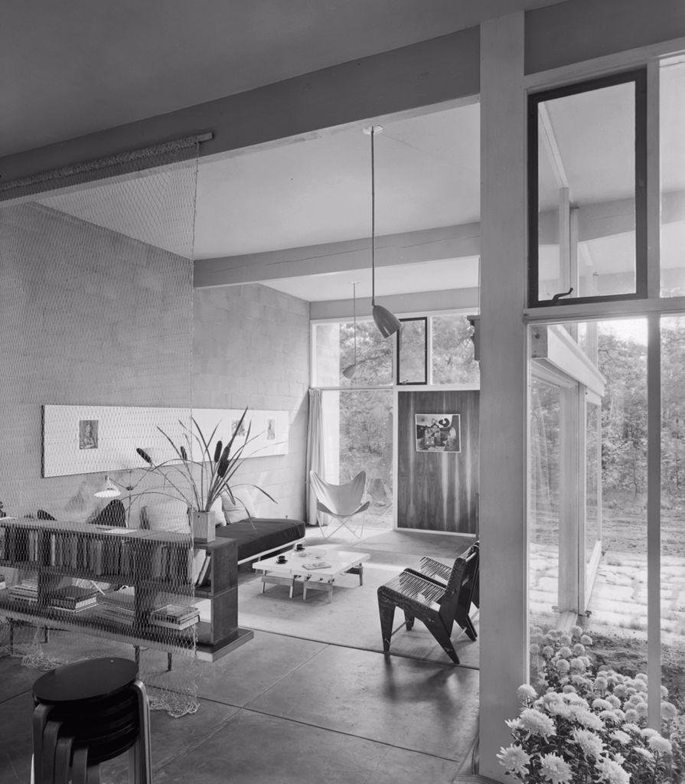

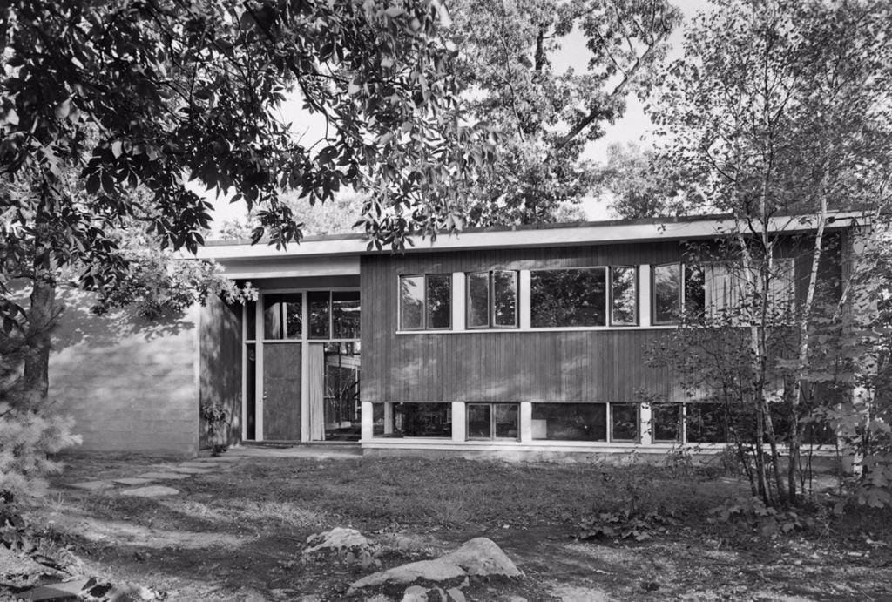

Builders:
Stillwater Building & Renovation
Kyle Restoration
Cabinet Maker: Kochman, Reidt & Haigh
Photography:
Techler Design
Ezra Stoller (archival photos)
