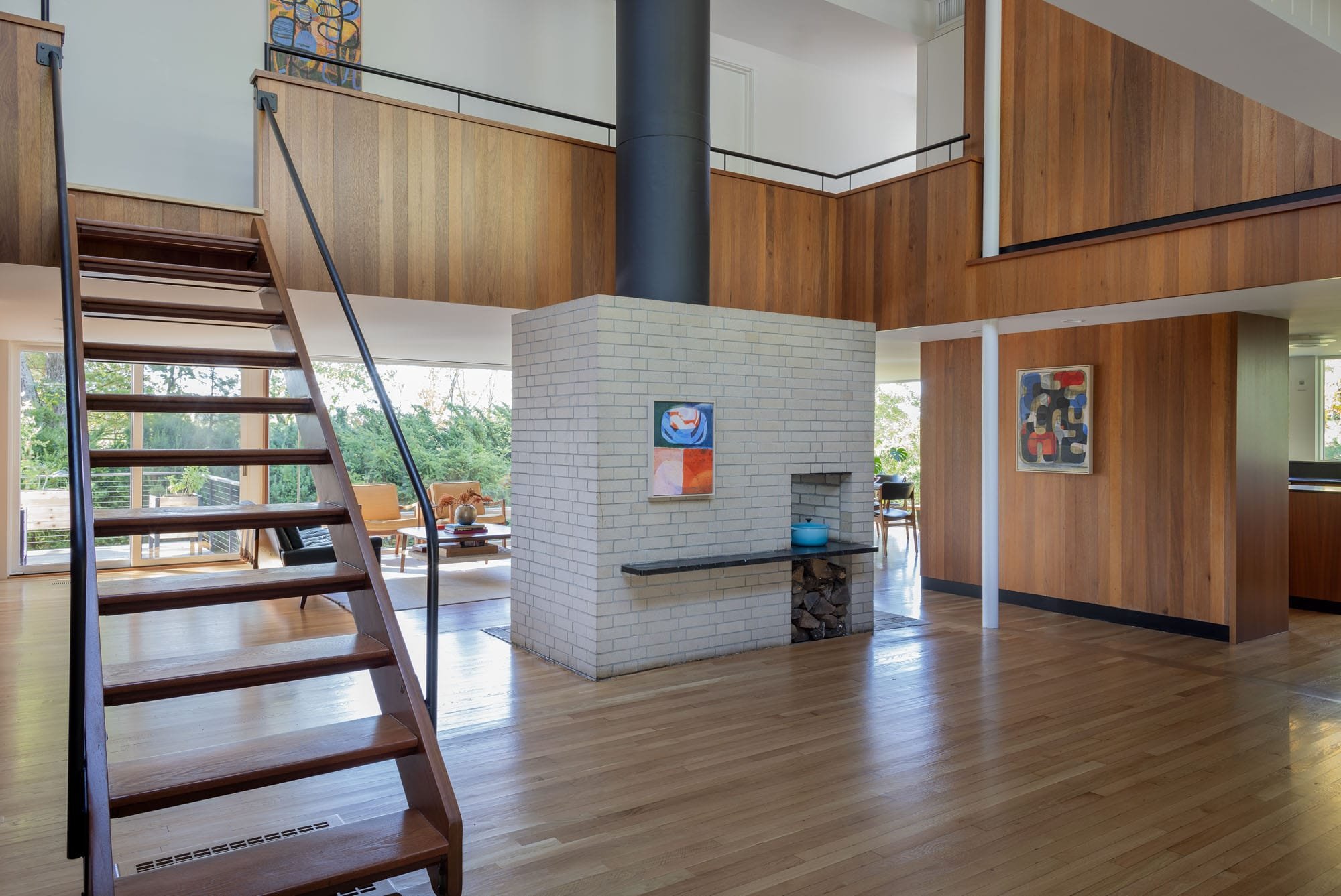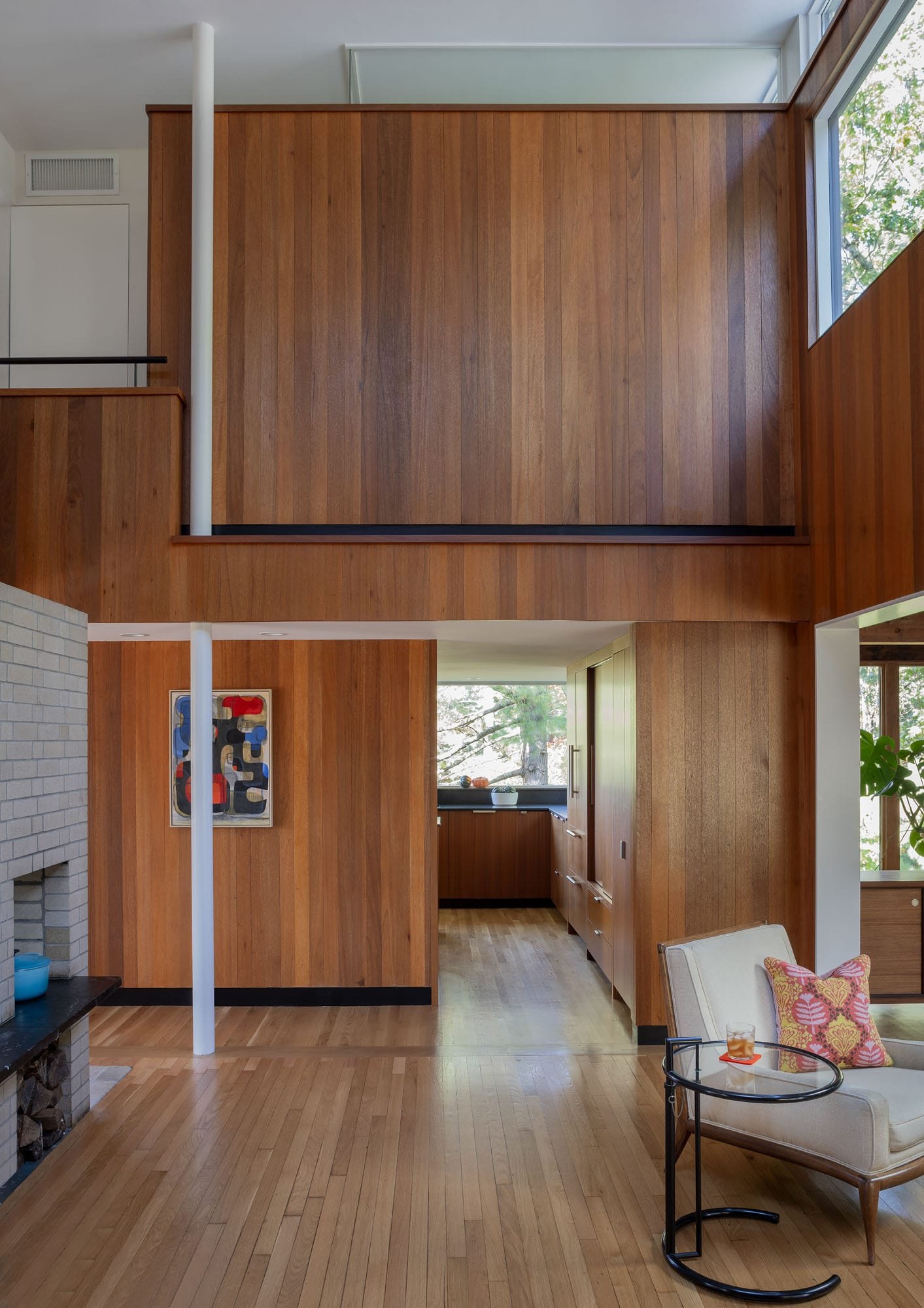The Thompson House at Six Moon Hill
Lexington, Massachusetts
In 1947, the young founding partners of The Architects Collaborative (TAC) purchased 20 acres of rural farmland in Lexington, Massachusetts, to create a new community inspired by the utopian principles of their post-war peers.
This home was originally designed by TAC partner Benjamin Thompson in 1949. Using a concept quite unusual at the time, the two-story structure was constructed as a large volume supported by steel columns, with an open mezzanine housing bathrooms at each end. The first floor, which contained the primary living spaces, was minimally subdivided with walls or sliding fabric screens. Instead of defined bedrooms, the mezzanine was periodically rearranged by the children using portable beds, armoires, bookshelves, and large plants.
Thompson later left TAC to start his own architectural firm and co-founded Design Research (DR), a retailer of imported modern furniture and furnishings. In the early 1960s, he added bedroom walls to the mezzanine and designed a one-story addition featuring a more rustic, flat-roofed post-and-beam structure-perhaps influenced by the contemporary buildings he encountered in Finland during his buying trips for DR.
TDG designed the renovations and addition with an emphasis on adapting the home to the needs of a new young family while preserving its original scale and central design principles. A thorough renovation included updates to the heating, plumbing, and electrical systems, as well as the replacement of many interior and exterior finishes, the addition of new insulation, and the installation of high-performance fenestration. The interior spaces were shaped using a composition of simple wooden wall planes, articulated by large areas of glass to accentuate views of the surrounding landscape from every functional area of the open plan. A new kitchen features custom wood cabinetry and an expansive connection to both the landscape and living areas. The added screened porch, terrace, and two-car garage are all nestled into the sloping site, with a covered connection to the main house.
Archival documents of the home, found at the MIT Museum, were consulted throughout the process.











Builder: Stillwater Building & Renovation
Photography: Michael Lee
