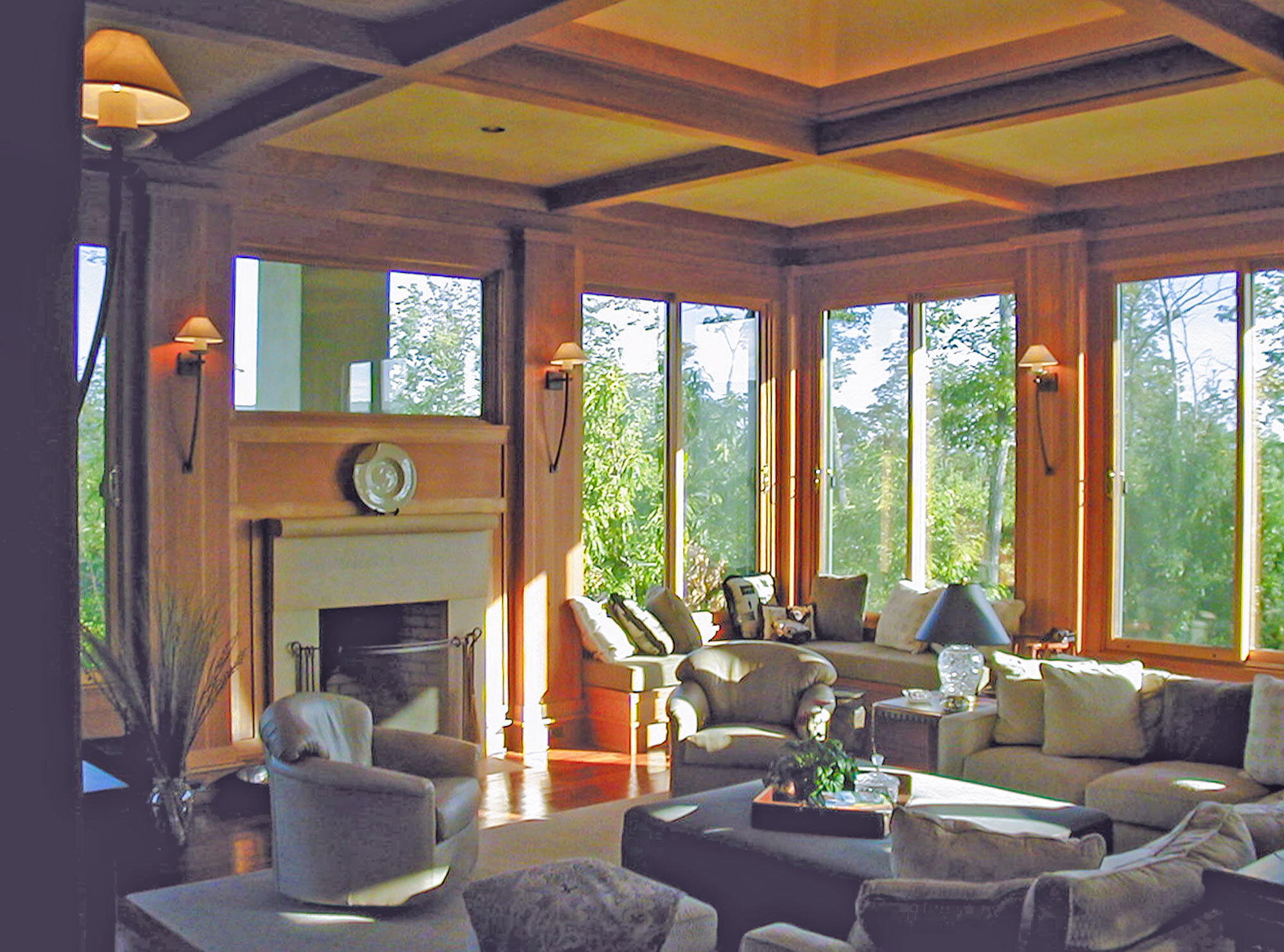Berkshire Foothills Residence
Great Barrington, Massachusetts
Located on a hilltop site with 270 degree views of surrounding mountains, this 5500 square foot home has a freely flowing plan of rooms that are oriented toward the distant horizon and the daily path of the sun. The main rooms on the upper level are organized along the outside of an “L” in plan, each with doors opening to porch spaces under broad overhangs. The living room features 12’ ceilings and large operable windows allowing cross-views from adjacent rooms. The secondary spaces and garage located on the lower level were built into the side of the hill in order to reduce the building’s exposure to both the elements and its neighbors.
The exterior is clad in a combination of natural white cedar shingles and red cedar trim. A pale sand color stucco fireplace and two-tone green window casings complete a palette that blends into the landscape. The interior is finished with waxed pigmented plaster, solid fir door and window trim, cherry floors and cabinets.
General Contractor: Timpane Construction













