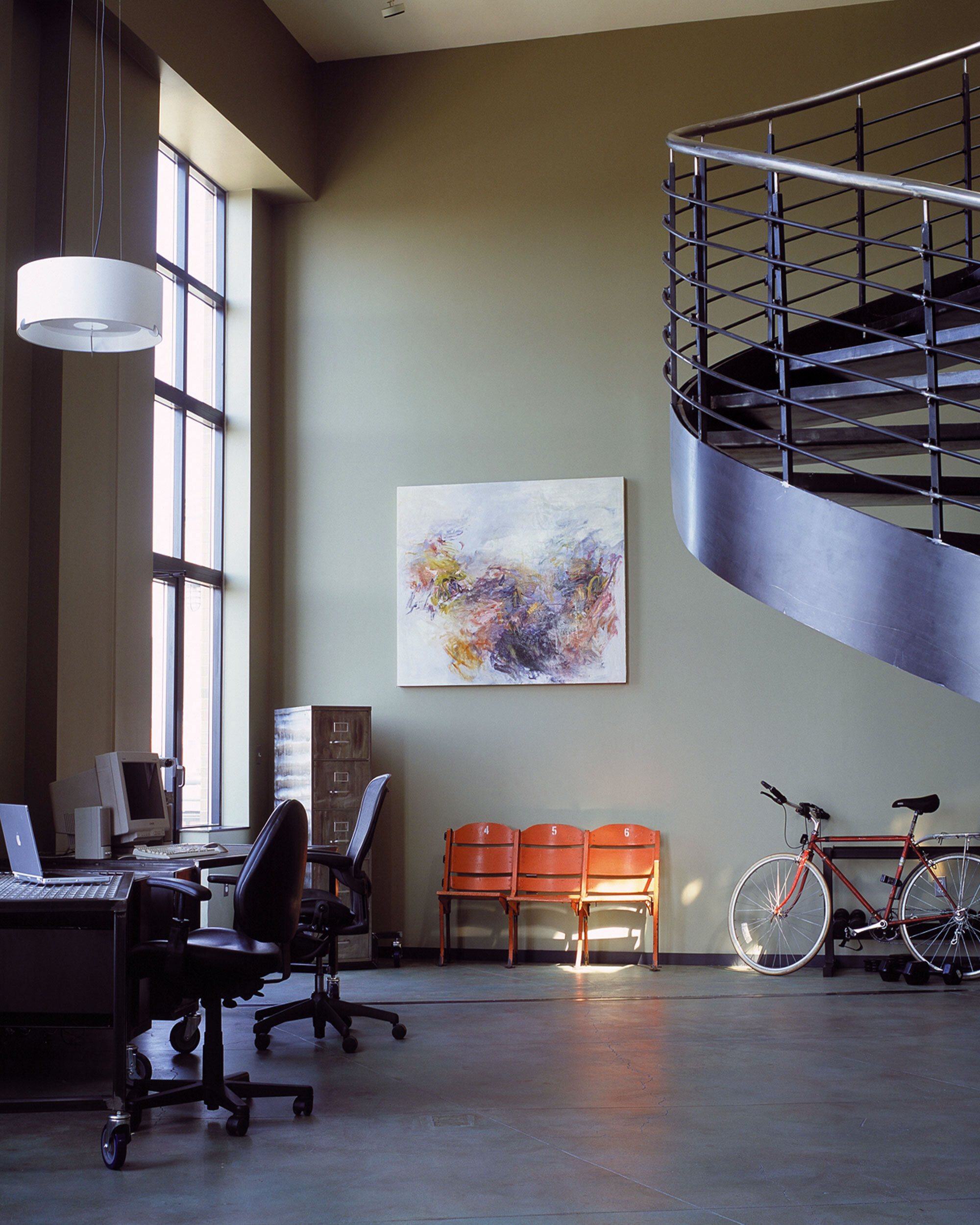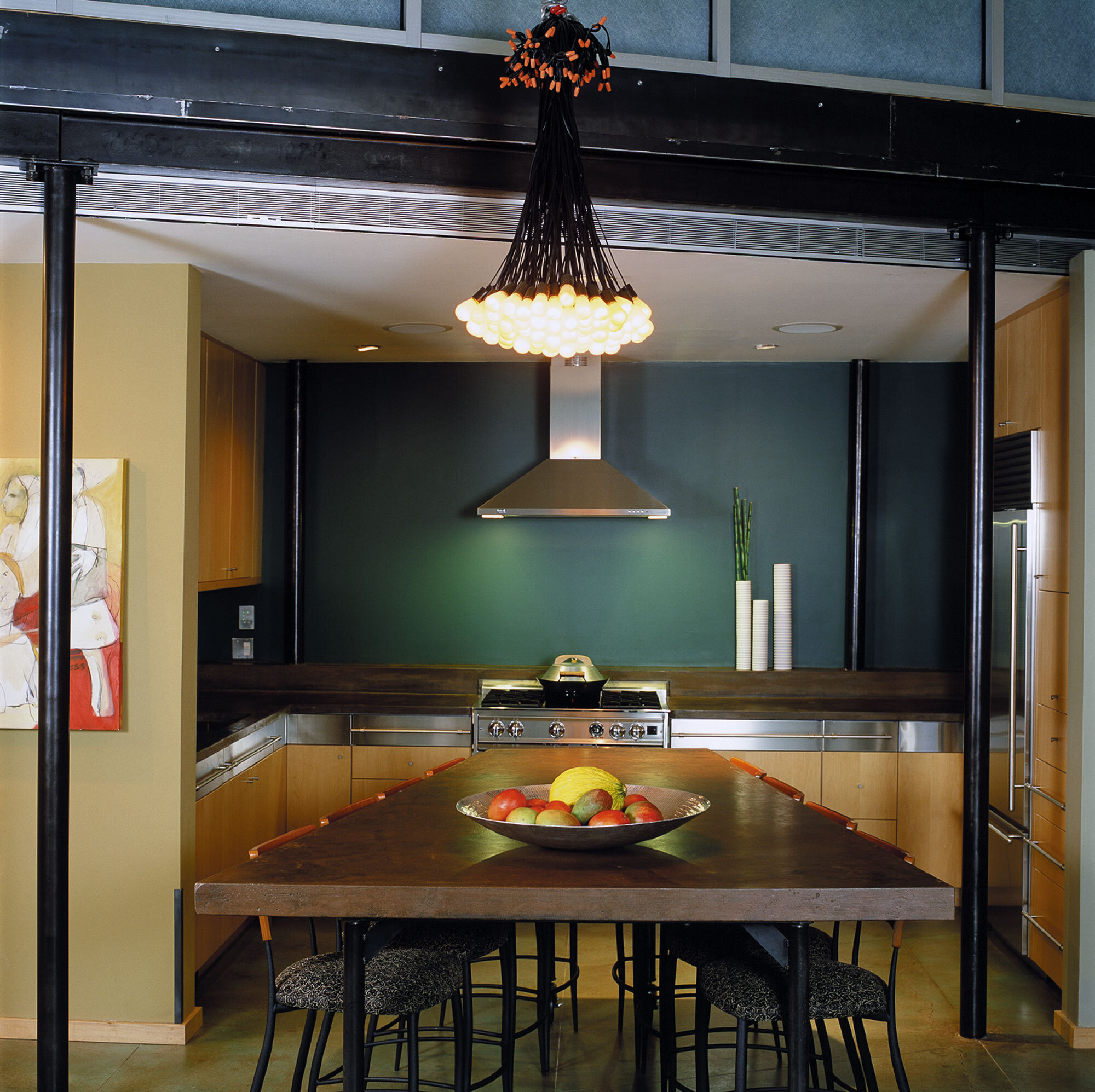Boston Loft Residence
Boston, Massachusetts
This 1600 square foot, two-story loft is located within a newly constructed building in Boston's South End.
The design stems from the clients’ desire for a sparse, "industrial" feel to the interior of the space. The approach was to enhance the intrinsic value of the loft’s existing features by including large scale windows, high ceilings and an exposed steel mezzanine. A central spiral stair, designed to connect both levels and provide access to the roof terrace, was fashioned in response to the existing industrial components. This spiral stair also serves to delineate the space between the public and the private, and provides an anchor within the light, exposed space.
In addition, this project features such finishes as stained concrete floors and counters, maple cabinetry, and rubbed steel along the mezzanine and spiral stair.
Photography: Greg Premru






