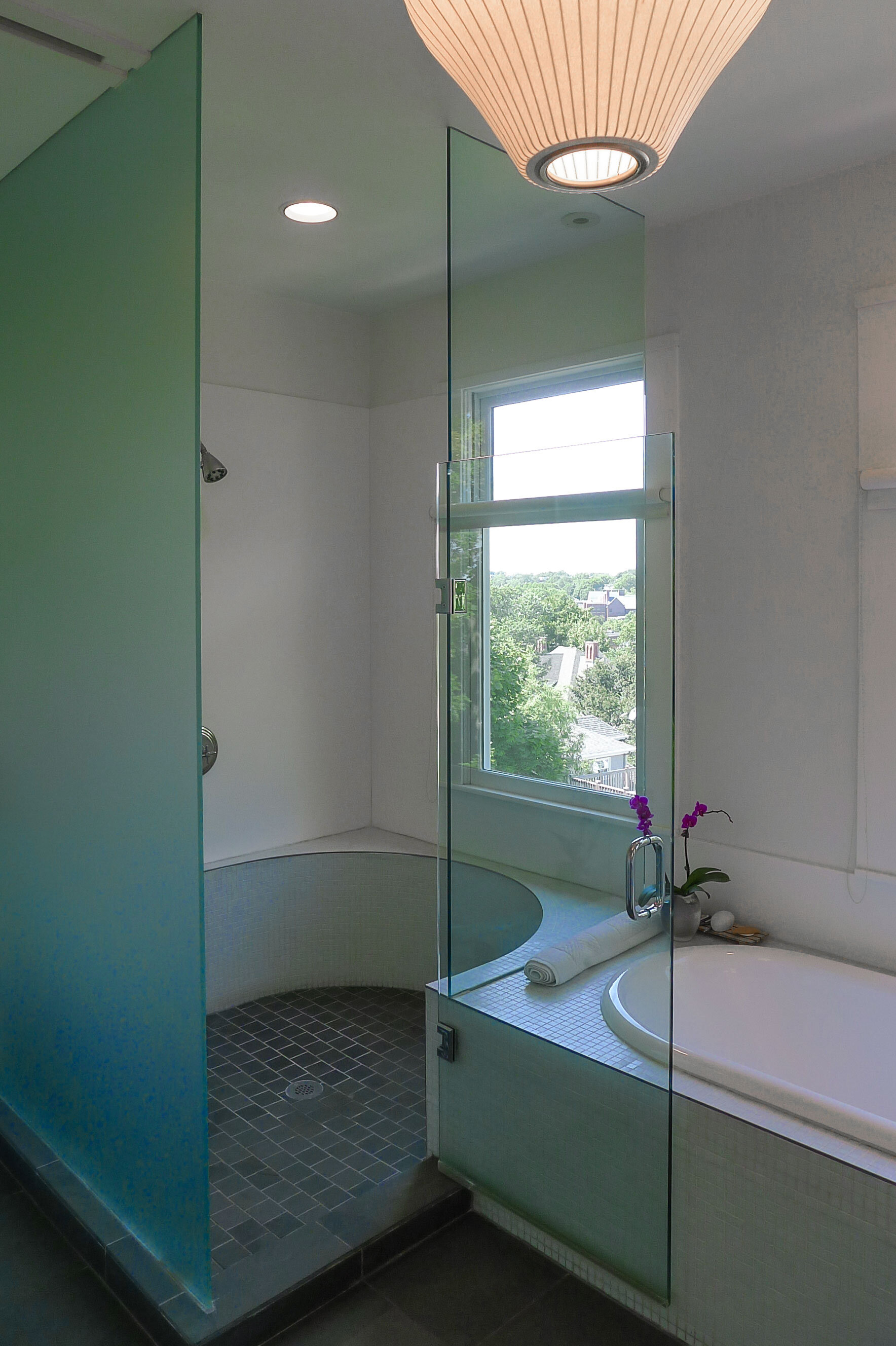Brookline Townhouse
Brookline, Massachusetts
As it often happens, this lovely townhouse just needed a new kitchen and master bath to bring it into the current century. After removing an extraneous wall and chimney in the kitchen, the new layout maximizes available daylight on one side of the room, while combining major appliances and pantry into a “service wall” on the other. Finishes include natural cleft slate floor, quarter-sawn Ash cabinets, honed Brazilian slate counters and pigmented concrete tiles.
The master bath features a wall of custom designed medicine cabinets with integrated lighting, a carefully executed Italian mosaic tile wainscot and creative utilization of existing windows.
General Contractor: KMH Construction
Photography: Mimi Bernardin








