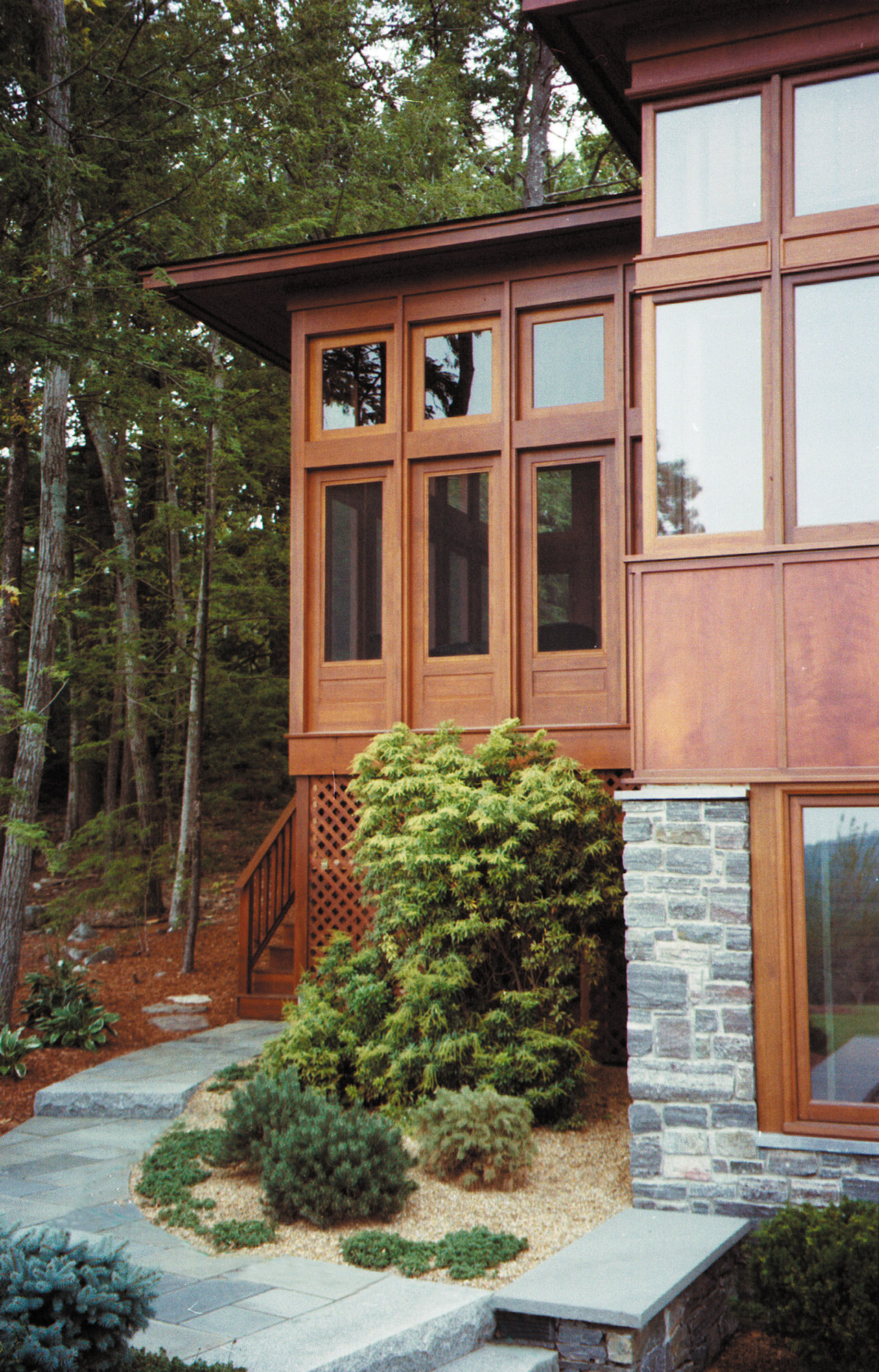Longview Estate
New Hampshire
This 12,000 square foot new home responds to a unique program to house both a family of four as well as frequent visitors from a large extended family. The 12 acre hilltop site features dramatic views to the south and offered challenges with a steep grade.
A three story solution utilizes granite retaining walls on the first floor, with spaces like a large family room, lap pool, billiard room and mechanical areas nestled into the hillside. The second floor includes the primary living and dining spaces, two-story living room, screen porch, large guest suite and a three car garage. The top floor includes a primary bedroom suite, three children’s rooms and a large playroom above the garage.
The primary materials are locally sourced granite, Eastern white cedar clapboards, custom mahogany doors, windows and trim.
Construction Manager: David Hall
Interior Design: J. Brice Design International






