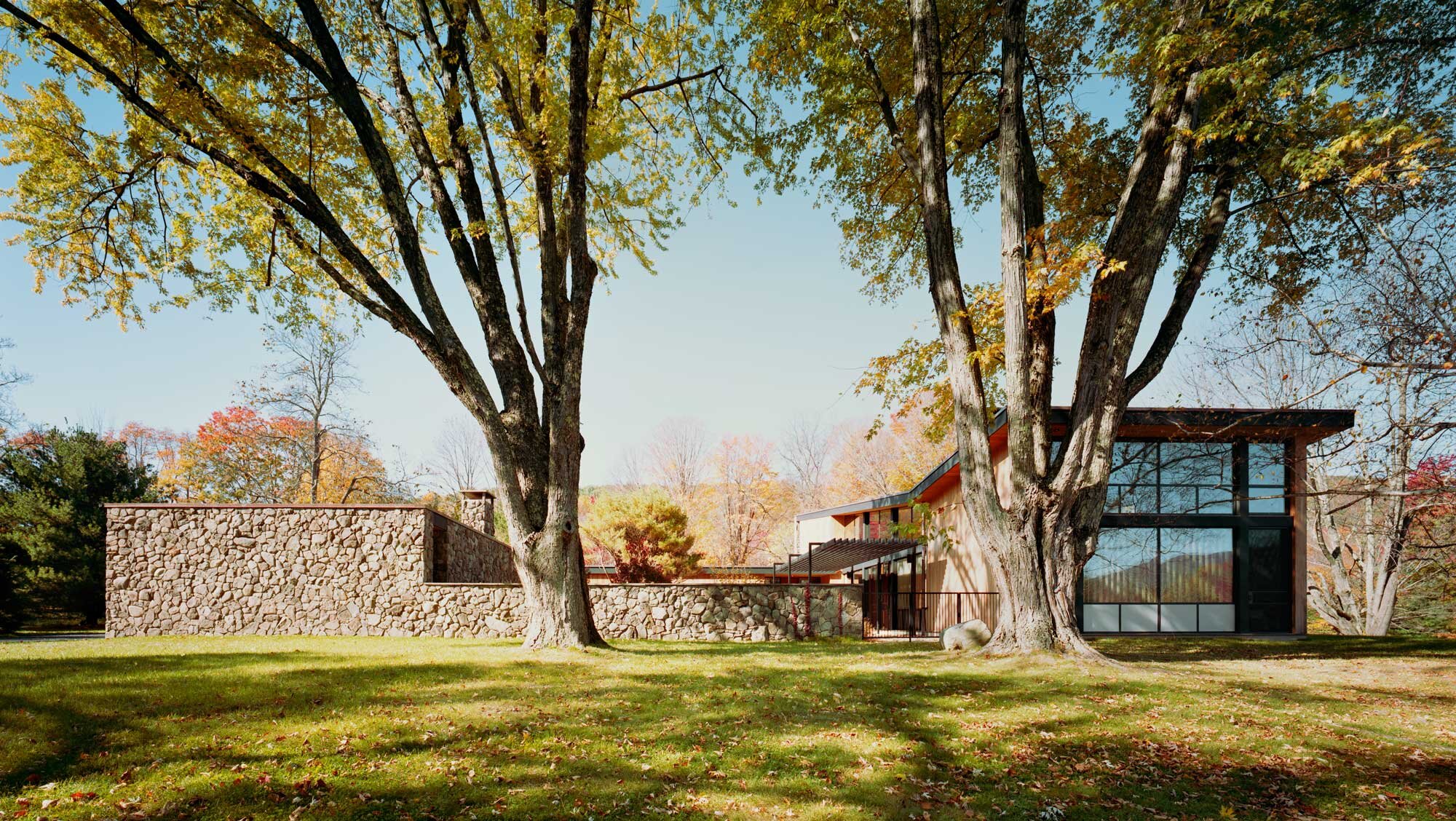Woodstock Residence
Woodstock, New York
This 4,500 square foot home for a family of five is organized around a landscaped central courtyard. The 14-acre site features majestic views of the surrounding Catskill mountains, evergreen forest and fields.
The house is separated into two wings connected by a glazed entryway that distinctly defines sleeping quarters and living spaces. Unbroken planes of locally sourced rubble-stone walls root the house firmly into this dramatic landscape. Floor-to-ceiling glass walls in the living spaces open toward views of mountains to the north and landscaped courtyard to the south. A palette of stone, cypress wood siding, steel windows, and natural-cleft black slate floors allow the colors of interior spaces to blend with those of the landscape.
A garage and stone garden wall form the enclosing sides of the courtyard which features an outdoor kitchen and large stone fireplace. Sustainable features include a high efficiency heating system and a grid connected 5KW photovoltaic array which is pivot mounted remotely in the meadow.
Architect: CT Architect @ Tamarkin Co
Associate Architect: Techler Design Group
Structural Engineer: Robert Silman Associates
General Contractor: Harmony Builders, LLC
Landscape Architect: Michael Van Valkenburgh Associates
Interior Design: Suzanne Shaker Inc.
Photography: Bart Michiels













